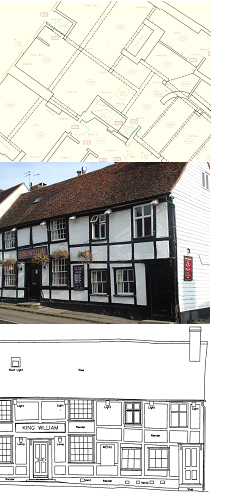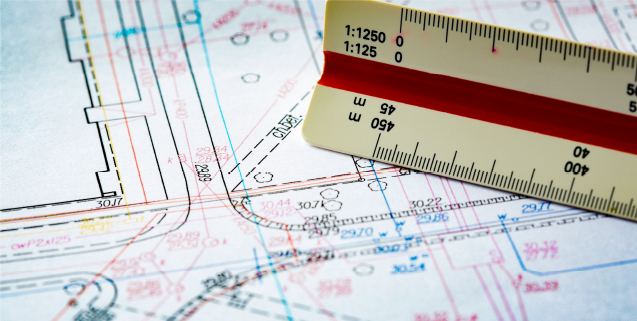Boundary Advice
Measured Building Surveys
These are typically required by architects and interior designers who require detailed floor plans, sections and elevations of an existing building or structure for possible refurbishment, renovation or extension purposes. The level of detail is entirely up to you, from the basic floor plans with door and window openings through to plumbing and electrical services. Elevations can show the basic door, window and roof elements through to detail of surface material including exposed beams and individual brick courses. All our heights of floors and ceilings can also be added and related to an Ordnance Survey Benchmark.
If you would like further information on the services we can offer please contact us.

Land Surveys
Professional Land Surveys carried out by a highly experienced professional, producing high-quality plans accepted by the Land Registry.
Boundary Disputes
Whether it is recognising undefined boundaries or helping to resolve boundary disputes between multiple parties, trust our expertise in every element of property boundaries.
Expert Witness
We can help if you need an Expert Witness in regards to boundaries or Land Surveying cases.

Concerned about your boundary?
We offer initial consultancy and can conduct an accurate site survey and investigation to produce a large scale plan suitable for inclusion in an expert report.

Do you have a specific survey requirement?
We can provide surveying solutions for your topographic, hydrographic, engineering, measured building and GPS requirements.